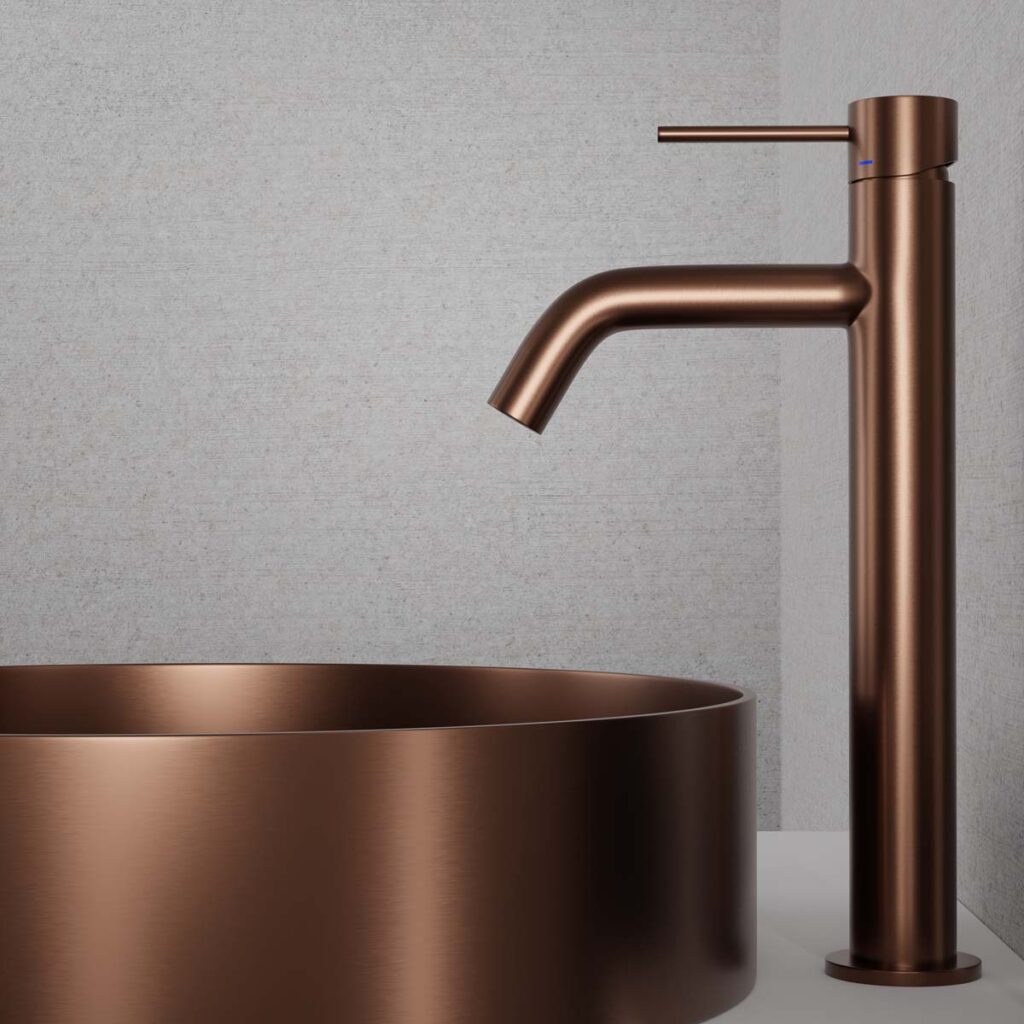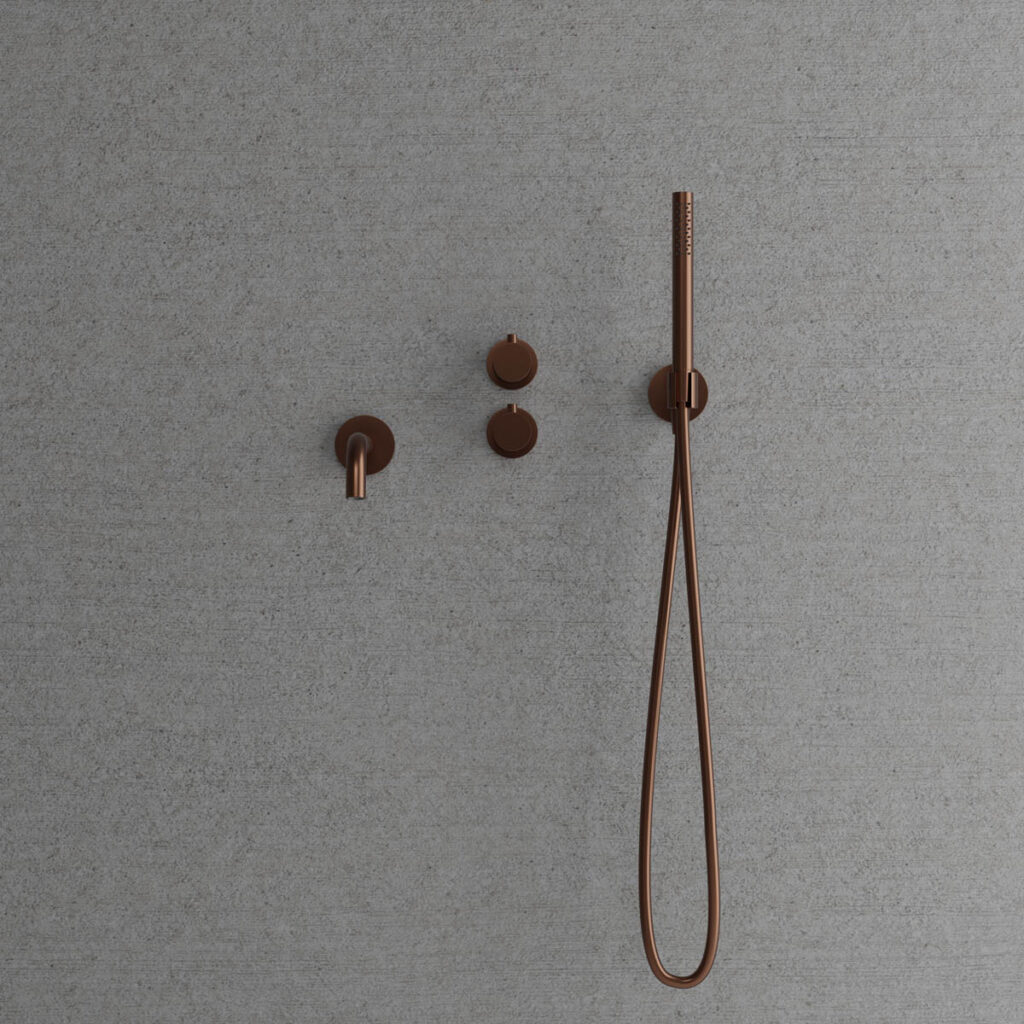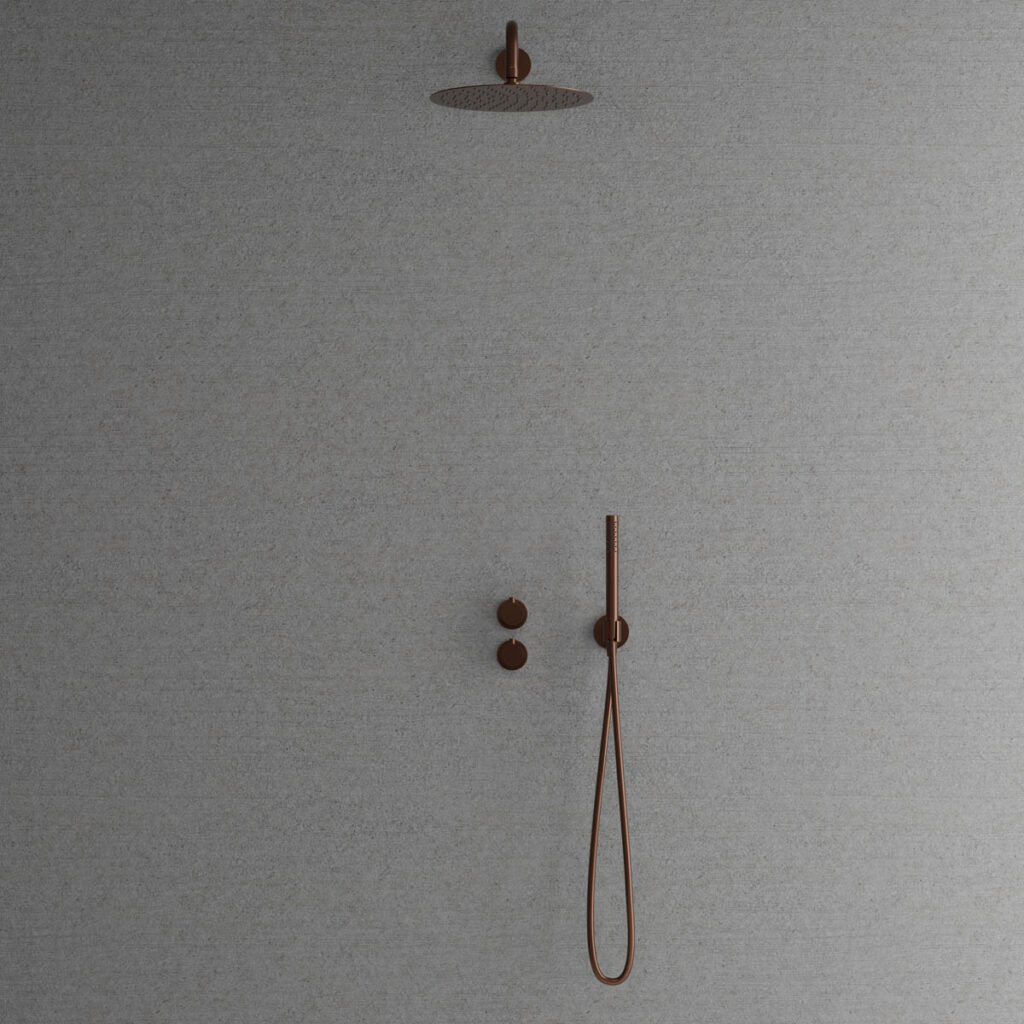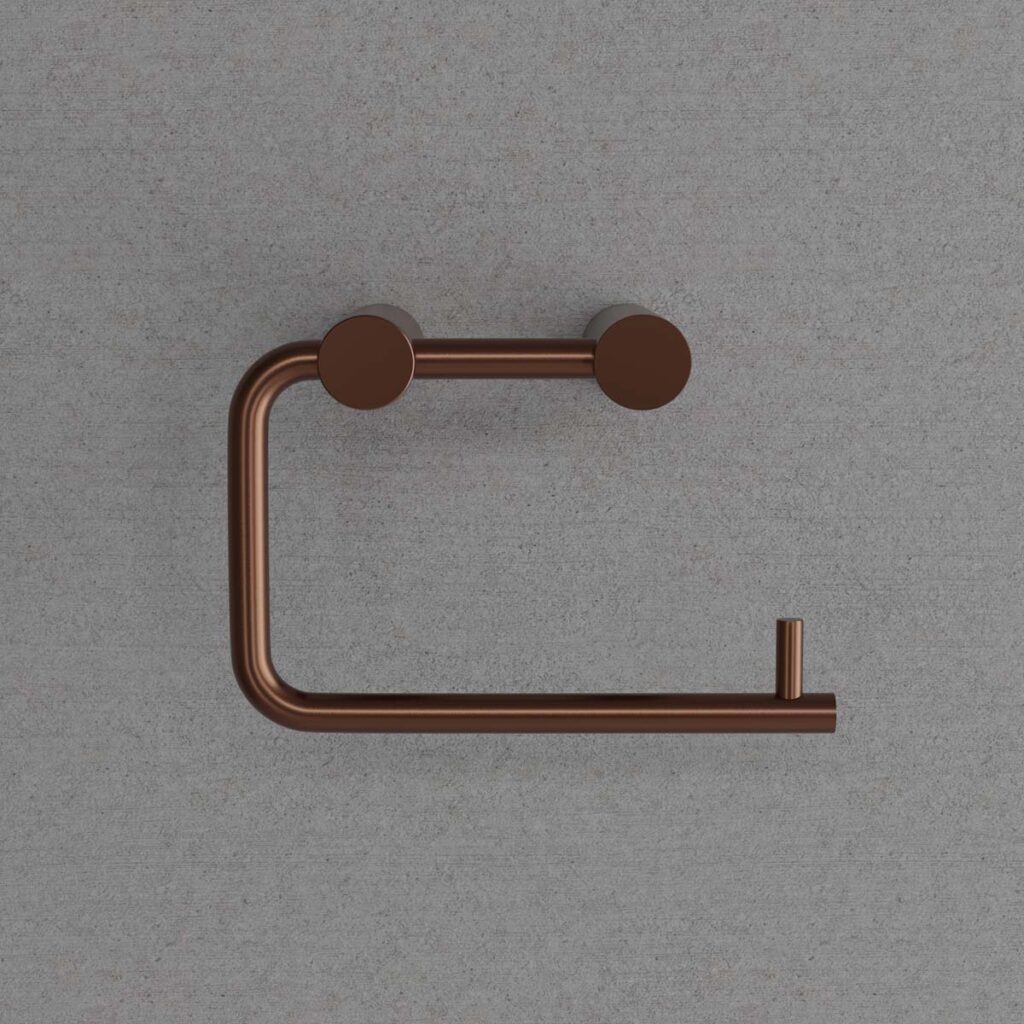𖡡 Oslo
South of Oslo, Vibeke and her family found the plot of land that would carry their dream house. The journey was not straightforward, but with the aim of decorating warm and calm with material contrasts, their dream became a reality.
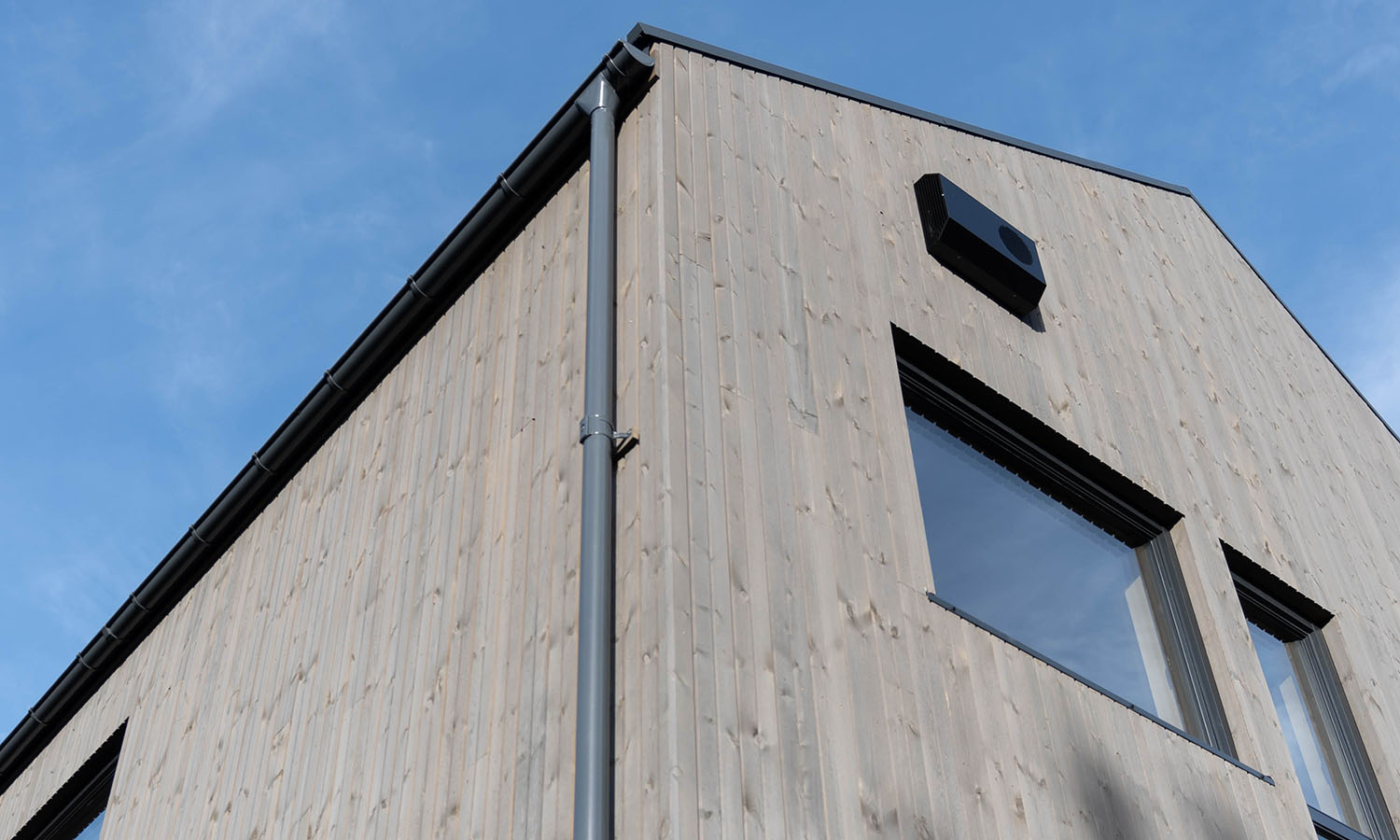
After solving several challenges that building a house can entail, the first sod was turned. Starting from a model house, they enlisted the help of an architect who adjusted the drawing to fit the family perfectly. The result was a 120 square meter villa with a balcony running along the kitchen on the second floor. The plot already had a beautiful greenhouse and a smaller house which has become the couple’s home office.
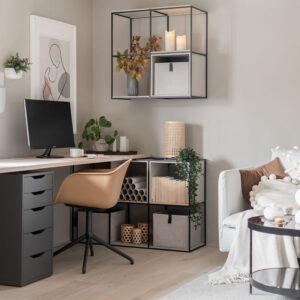
Vibeke’s great interest in interior design shone through all the way from planning to results. There is a lot to think about when designing and furnishing a house from scratch. The overall impression must be taken into account, but also the small details. Wood, stone and material contrasts have been the common thread that binds all the rooms of the house together.
“It is important to think about the overall impression, but at the same time also decorate with what you like. The most inspiring thing I come across are homes with personality, the ones that don’t go with the flow.“
– VIBEKE
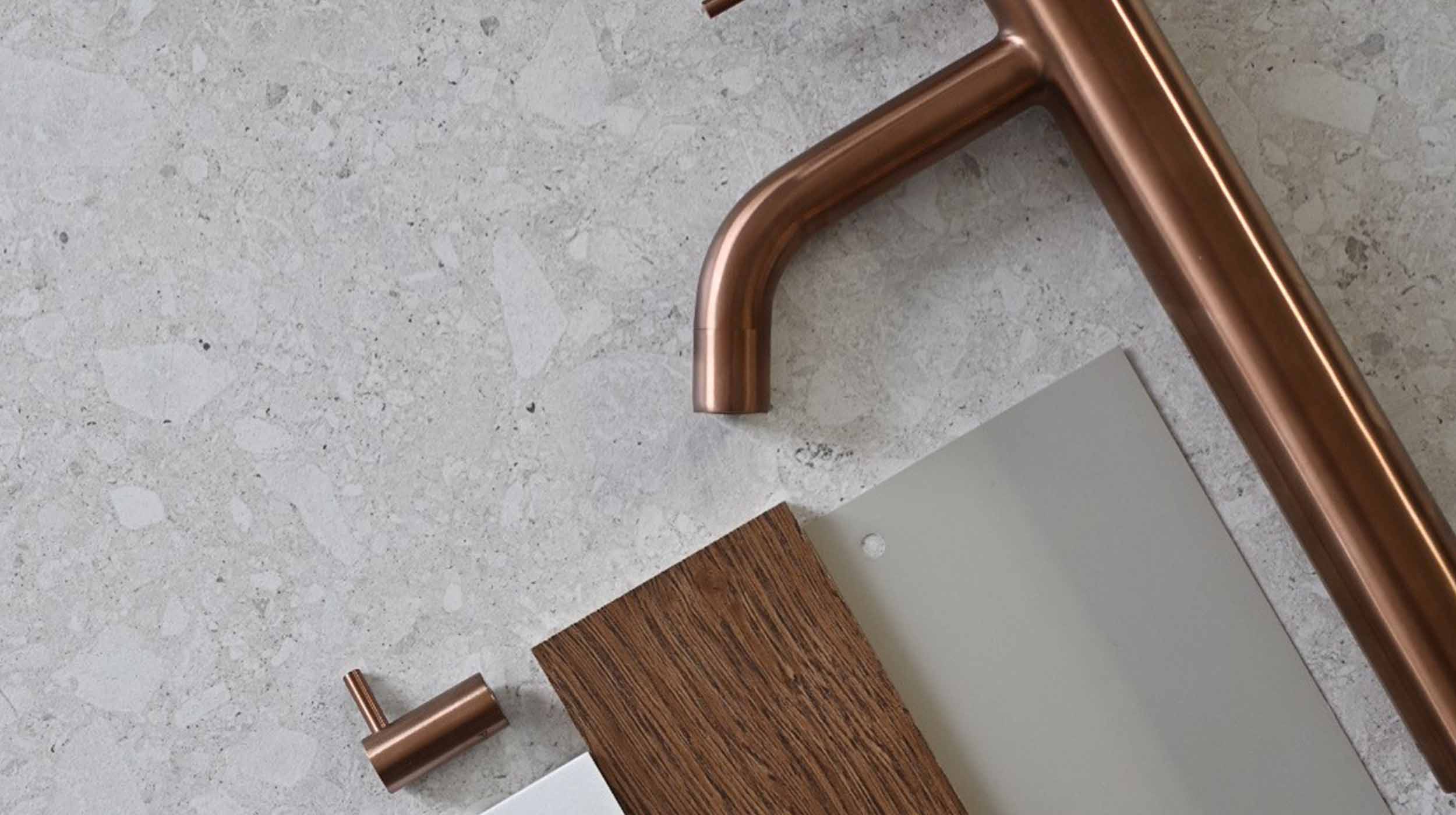
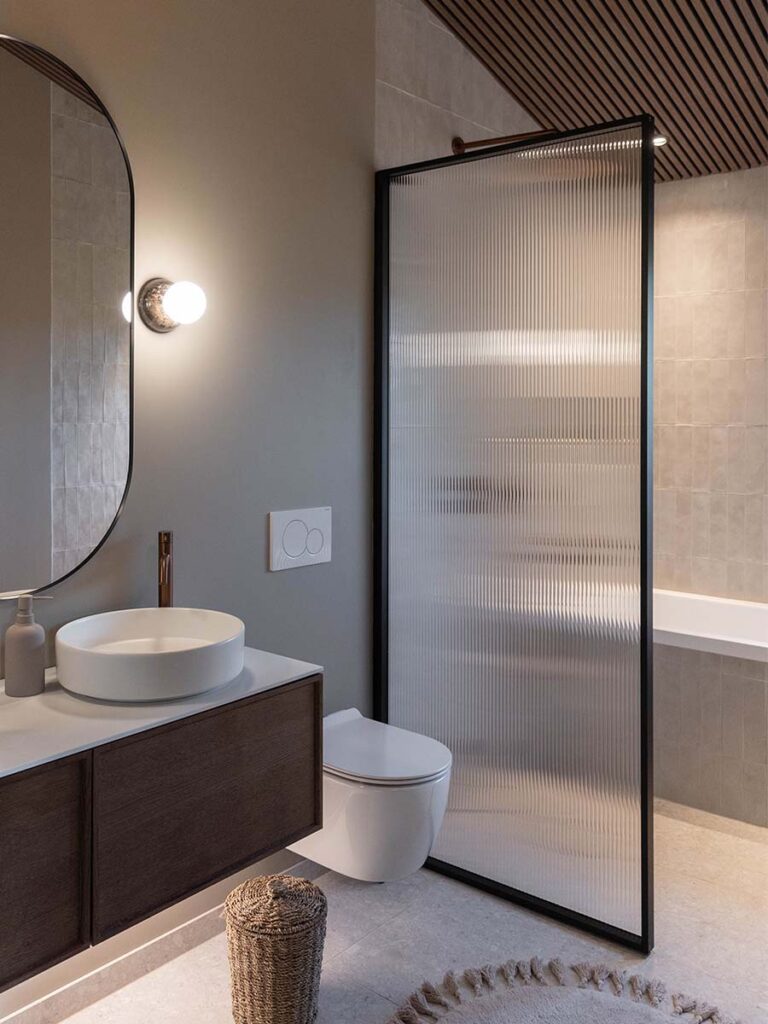
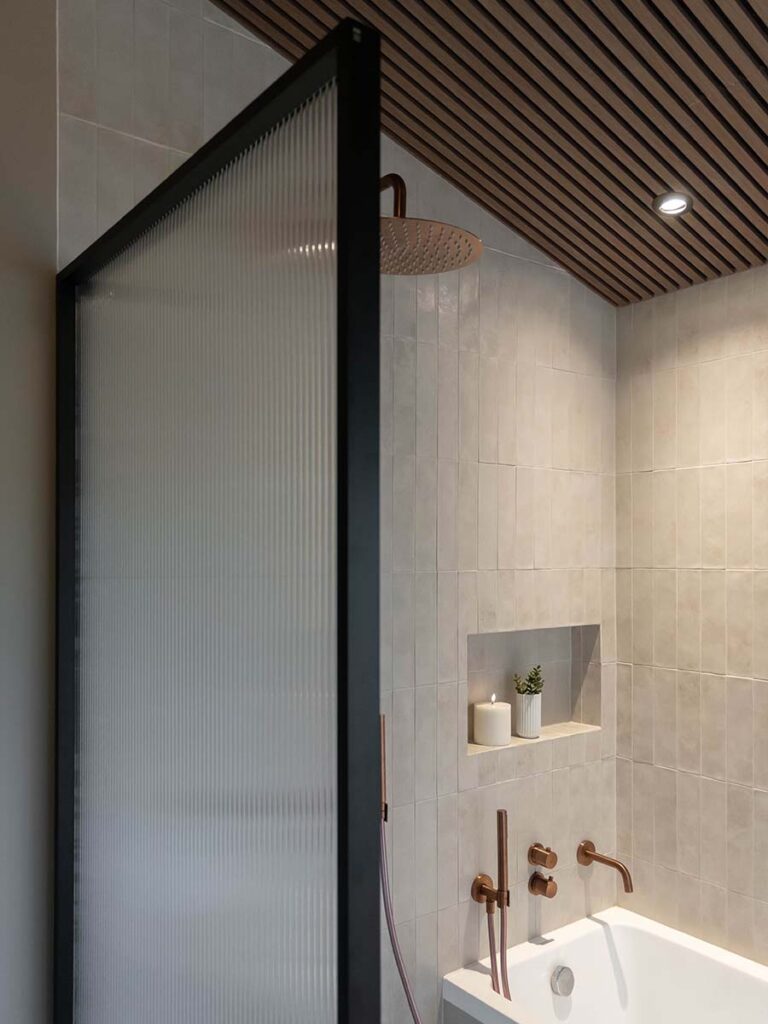
One of the rooms that Vibeke put a lot of thought into was the bathroom. With a family of five, the needs of many had to be met. The children wanted a bathtub, and with a little planning, the family realized that they could also add a shower. The bathtub and the shower were placed next to each other, with a shower wall as a divider.
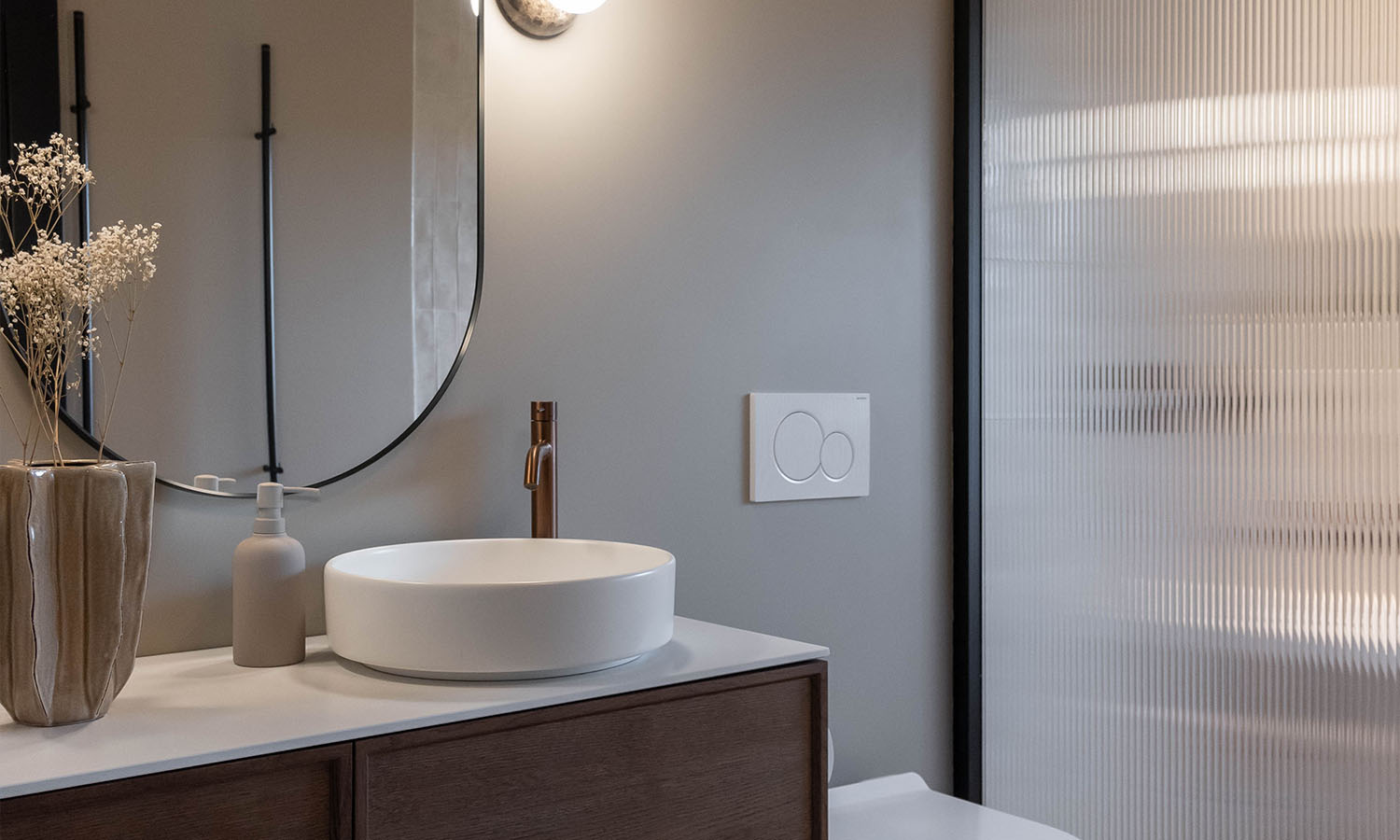
They wanted the color palette to be in a neutral tone, with wood and copper-inspired details as a complement. Choices that rarely go out of date. A stained oak washstand from INR and acoustic panel in the same tone contributed to a cozy feeling. To balance the decor, brushed stainless steel mixers were added to the wash basin, shower and bathtub.
“We were able to keep the ceiling height in the bathroom, which we covered with an acoustic panel with walnut slats. We chose the same color for the bathroom furniture, while the icing on the cake were the gorgeous stainless steel mixers in the color Amber. A color that fit perfectly into our palette and is wonderful combined with dark wood.“
– VIBEKE
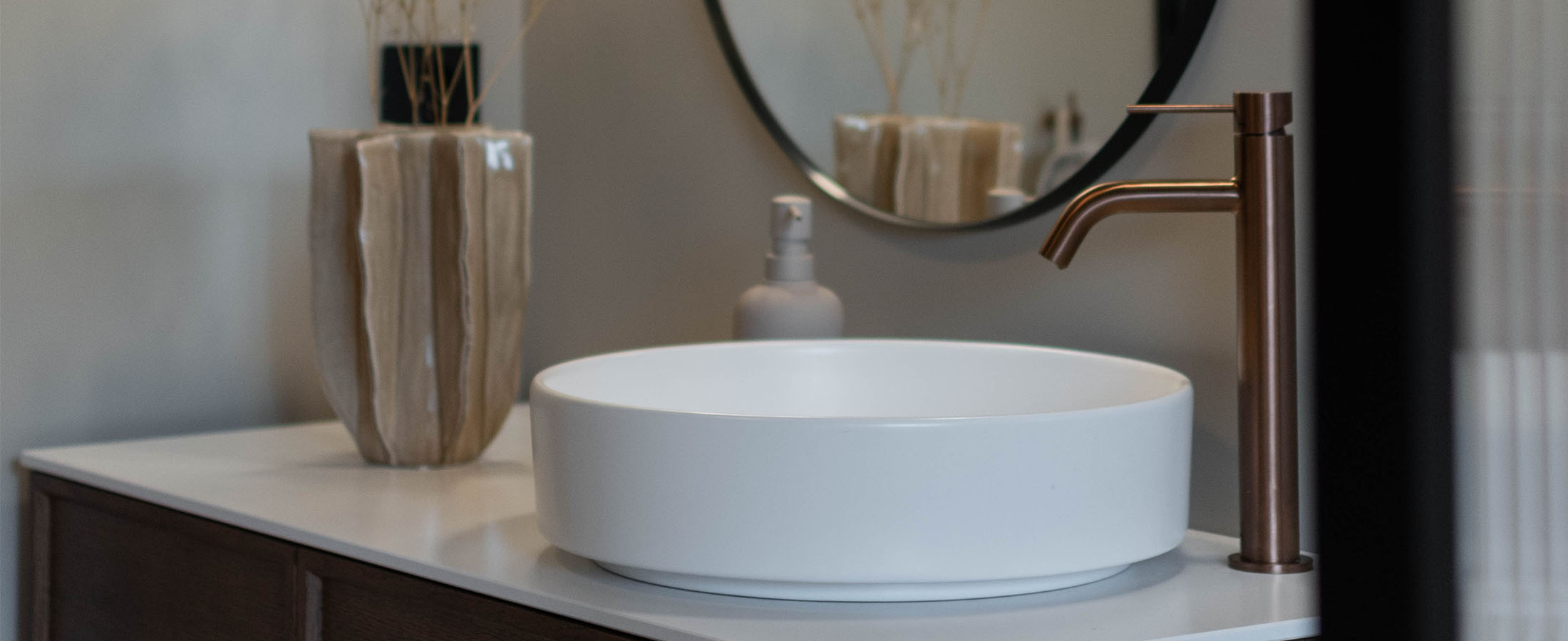
The black frame of the shower wall from INR was matched with towel rails and other interior in the same color. A nice counterbalance to an otherwise calm color scheme.
“We went for a niche by the shower and two niches in the built-in bathtub. Here I can hide shampoo and shower gel in baskets, as well as the boys’ bath toys. A dream for someone interested in aesthetics.”
– VIBEKE
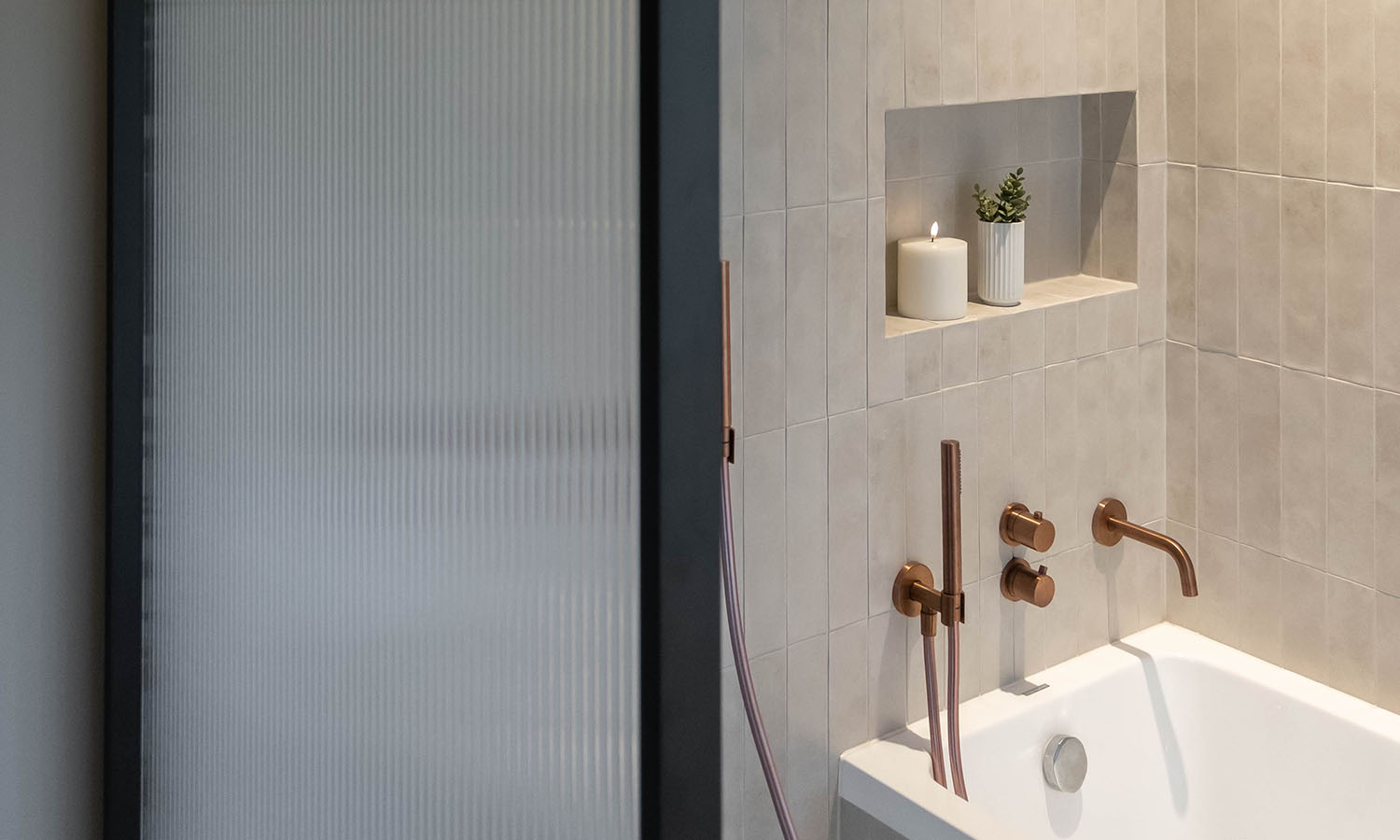
The Harmonized built-in series was chosen for both bathtub and shower. With the installation behind the wall, only the essentials take up space and make room for the tranquility that Vibeke wanted. The planning work for the bathroom has proven to be worthwhile, as it is the room Vibeke is most satisfied with.
“I remember when we moved in here, I could just sit in the bathroom and enjoy the results. That feeling was completely unreal.”
– VIBEKE
