Contemporary and close to nature
Set in woodland on a rocky multi-level site, Lovisa and her partner saw the opportunity to realize the house of their dreams. Because of the location they wanted to build a house that blended into its surroundings and had as little impact as possible on the trees and tall rock face that ran through the site. The result is the essence of modern timelessness.
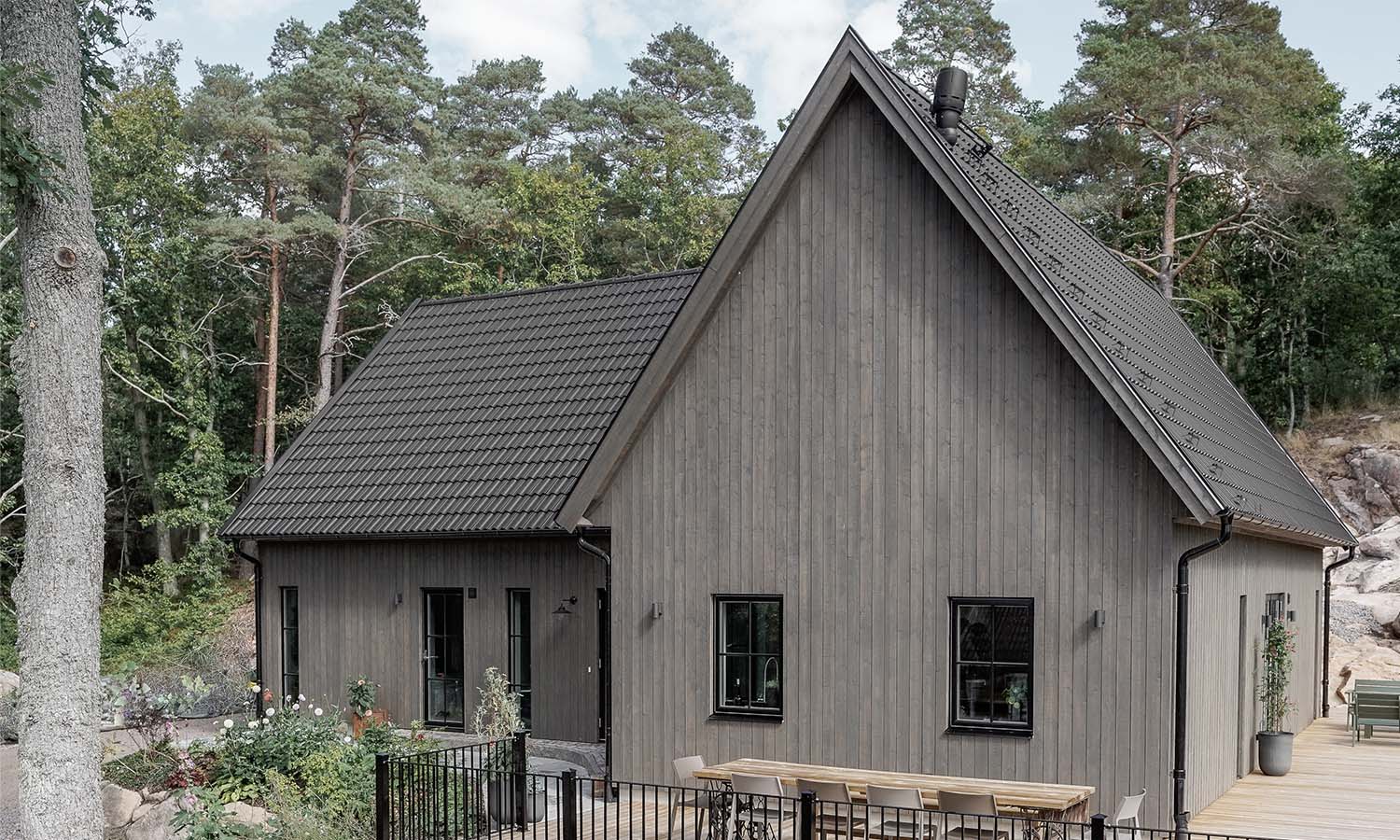
Set in woodland on a rocky multi-level site, Lovisa and her partner saw the opportunity to realize the house of their dreams. Because of the location they wanted to build a house that blended into its surroundings and had as little impact as possible on the trees and tall rock face that ran through the site. The result is the essence of modern timelessness.
“The inspiration is taken from a traditional barn, but to accommodate the size of the house it is divided into two volumes set at an angle to each other: one with an upper floor, and the other with a scissor roof and no upper floor.”
– LOVISA
The interior of the house reflects the exterior, with a contemporary character and strong connection to its surroundings. The emphasis was on using the colours of nature, so there are shades of grey, beige and green, with touches of black. The interior is a mix of industrial and modern, with inherited antique pieces that were chosen to complement the contemporary setting.
“I would say that our interior design style is individual but quite simple and stripped-back, softened through the use of older items.“
– LOVISA
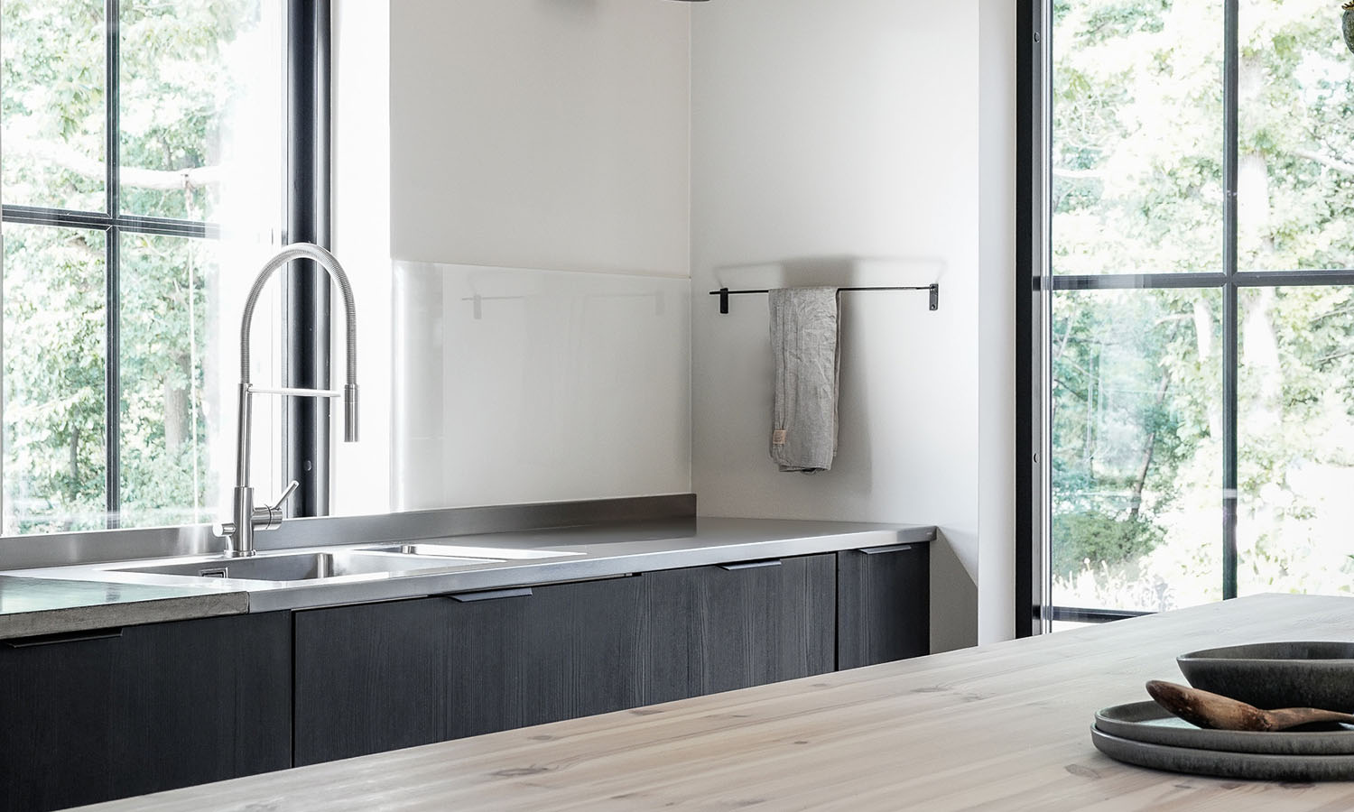
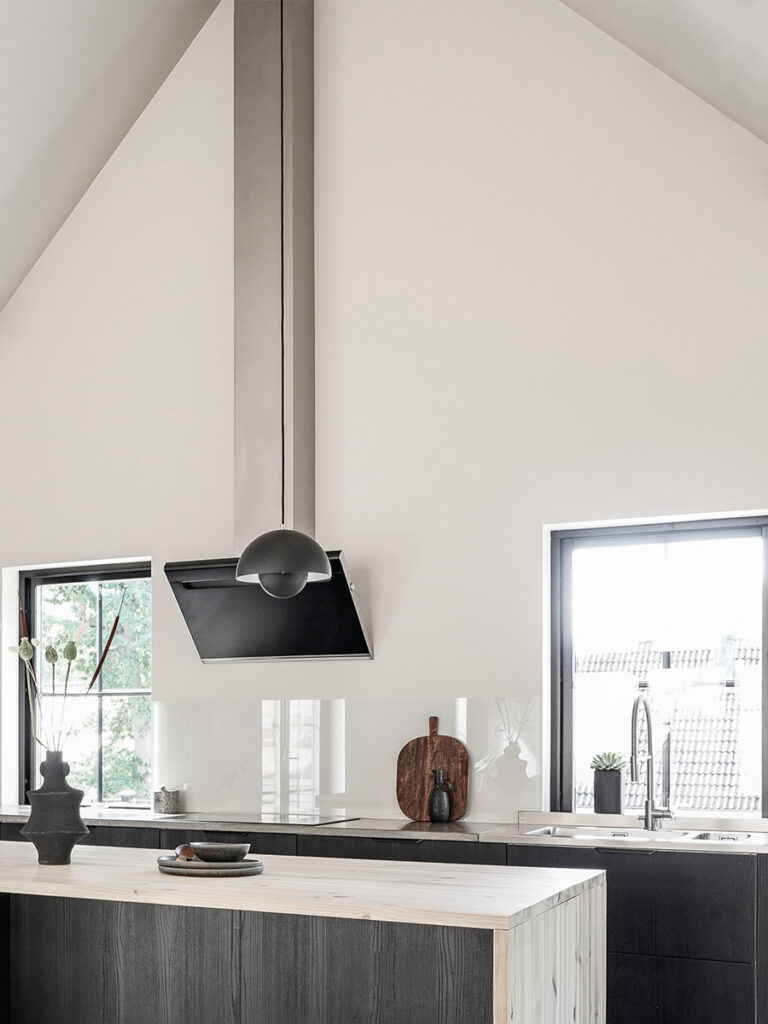
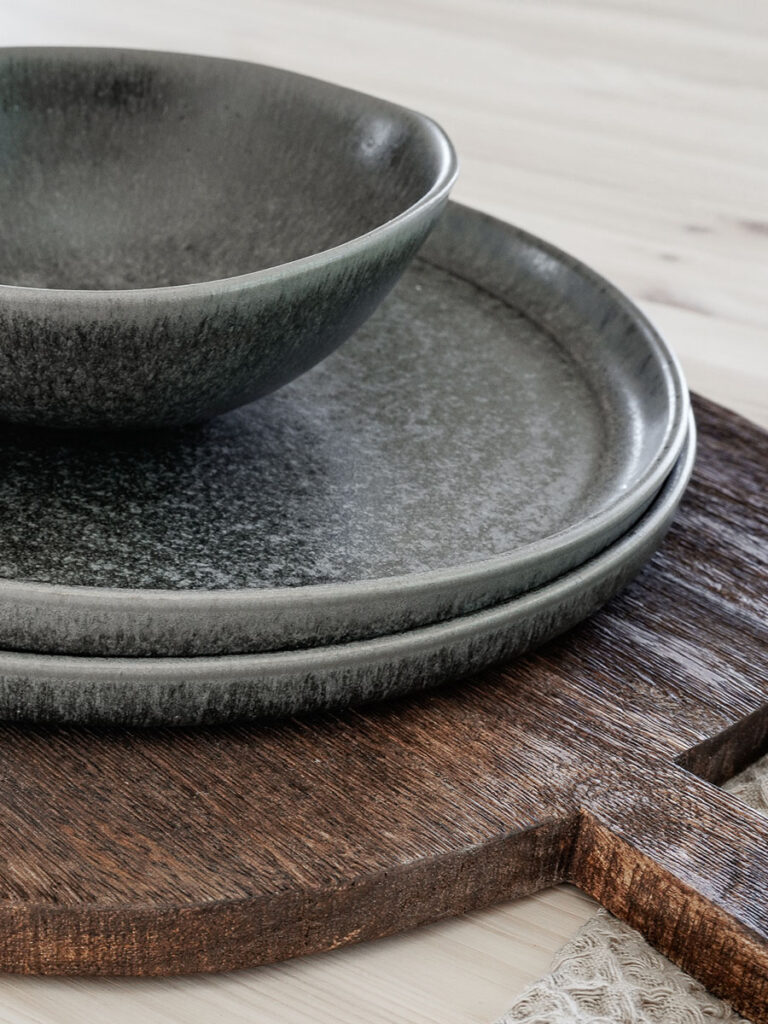
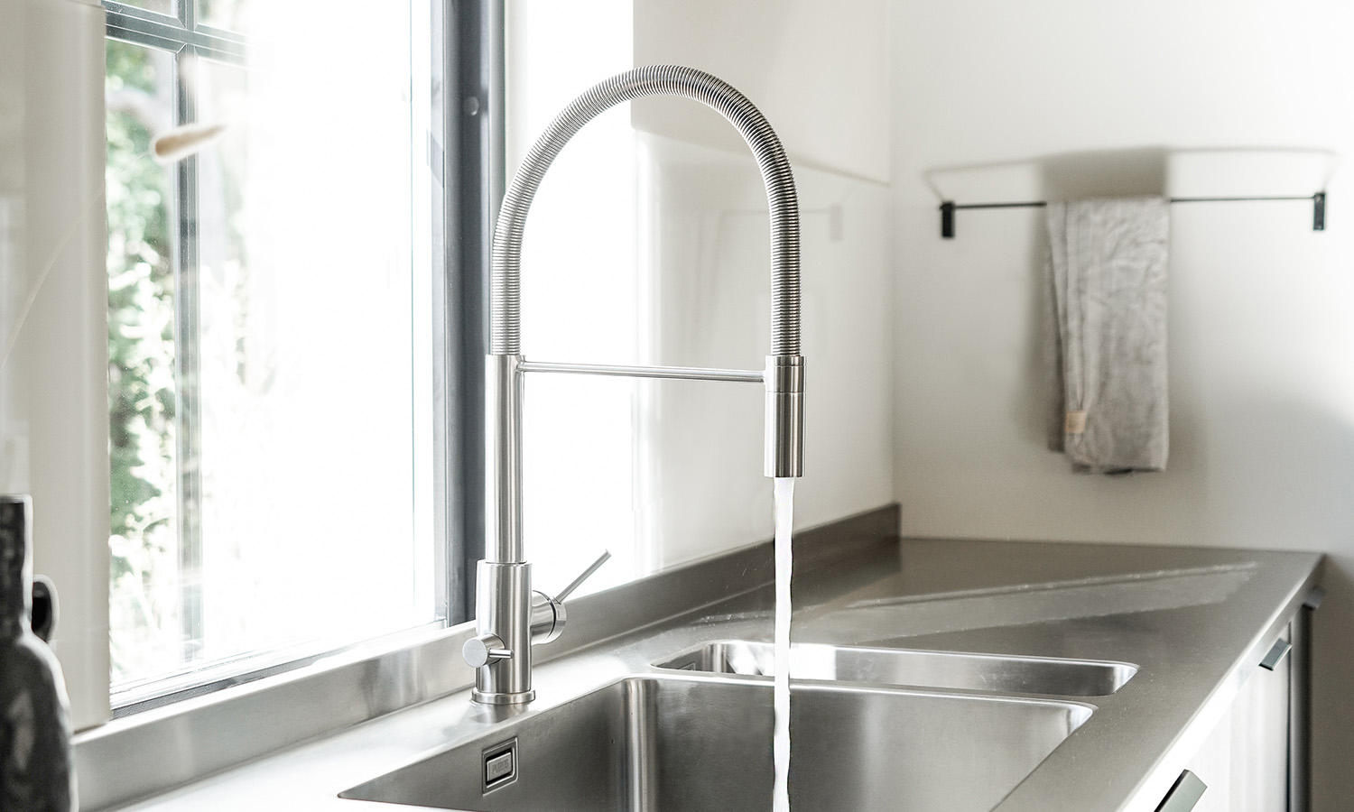
The angular space containing the open-plan kitchen, dining room and living room has become a focal point where the family spend most of their time, just as planned.
They knew from an early stage that the kitchen should be in black to mirror the black glazing bars of the windows. The sink was located by a window so they could look out while washing dishes, and instead of cupboards they invested in storage in the large kitchen island. They chose the Steel Pro kitchen mixer in order to complement other colour choices.
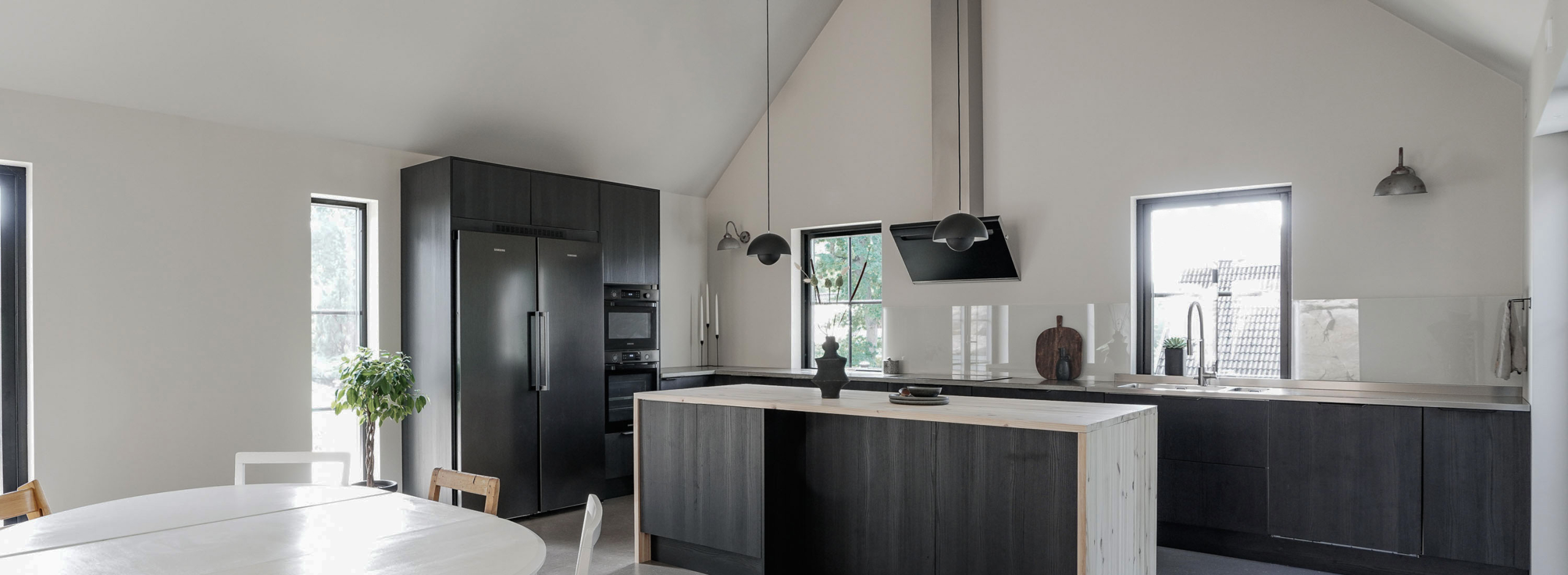
“We chose a kitchen that takes up a lot of space, but felt that the room could handle it without becoming too heavy or dark.”
The worktop was one area where the couple chose to cut costs, without compromising on style. After seeing several photos on Instagram where home-owners had cast their own worktops, they were eager to try it for themselves.
“Casting your own worktop takes a lot of work and planning, but it was relatively straightforward in the end. We accept the small flaws and shortcomings in it and see them instead as part of the character and individuality.”
– LOVISA
The combination of a raw, rustic concrete worktop and stainless steel mixer reflect a theme that unites the interior and exterior of Lovisa and her partner’s home – timeless material choices with unique and carefully selected fittings.
Want to see more? Head to Lovisas instagram @villanyhemer.
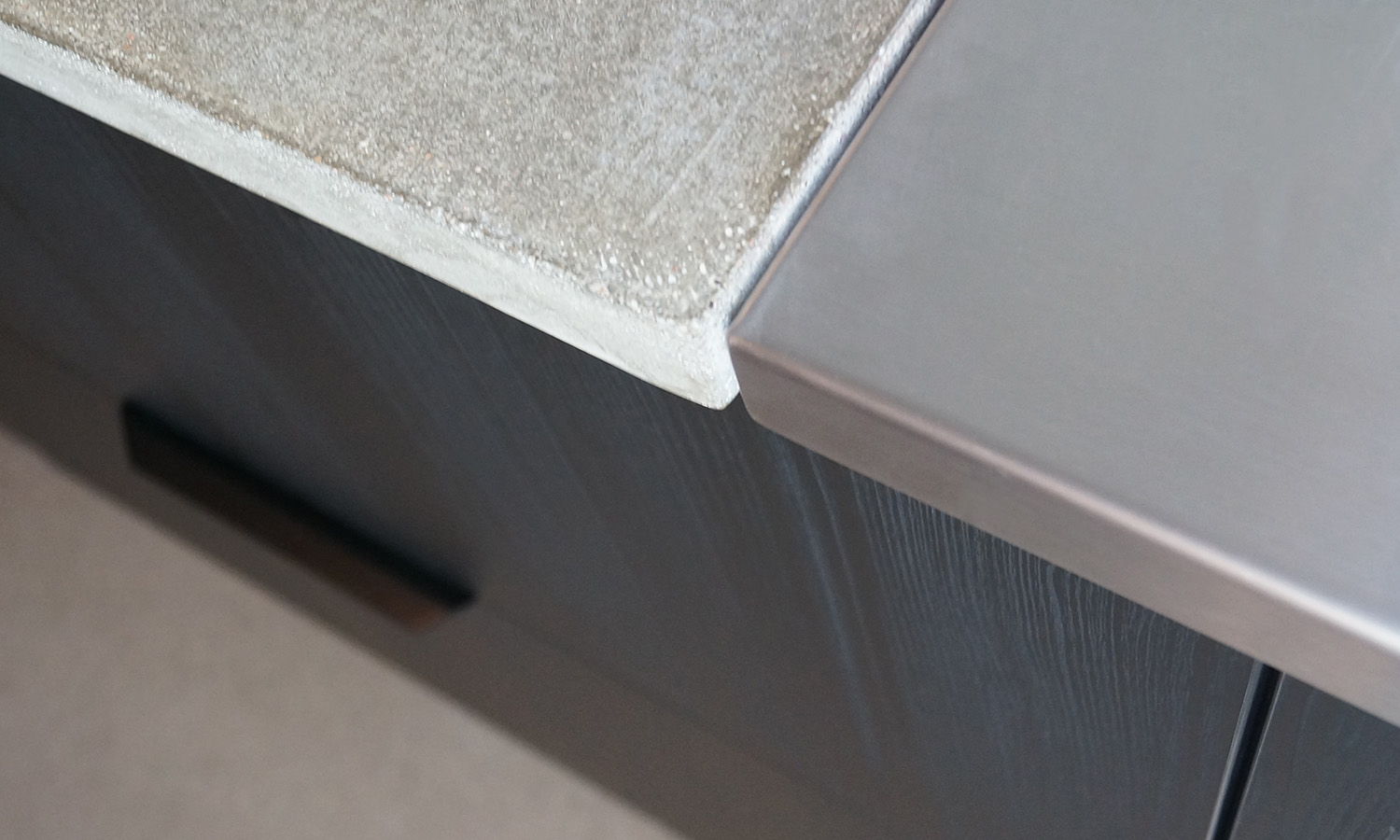
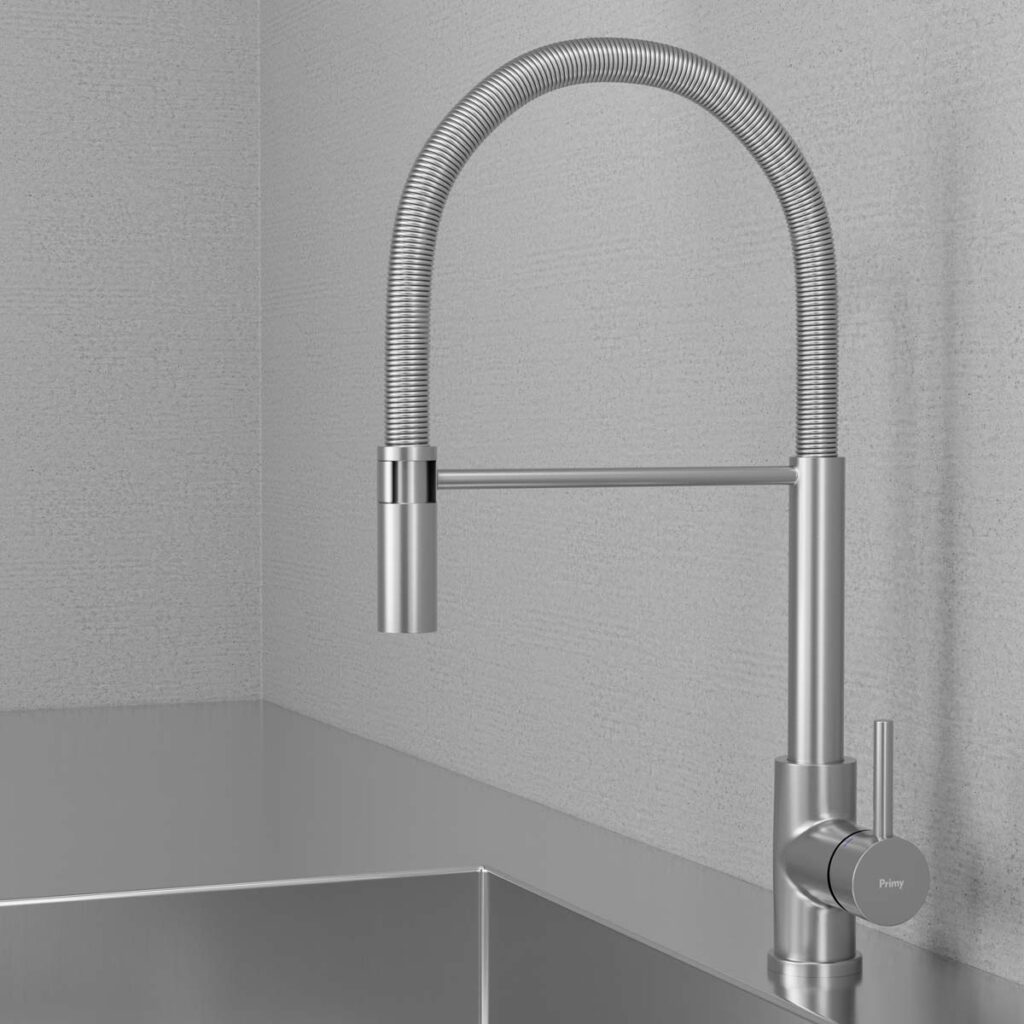
Kitchen mixer Steel Pro
Kitchen mixer in stainless steel that combines form with function in every detail. This is the tall model, which brings modern touches to an established design language. Fitted with a pull-out spout that makes cleaning easier.